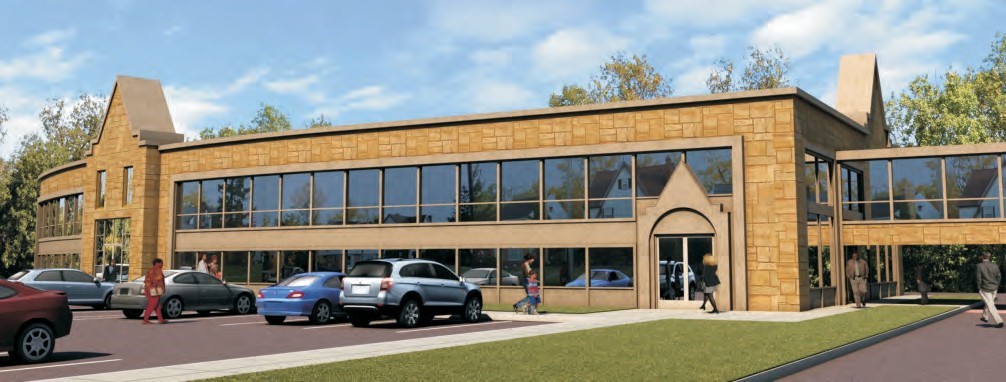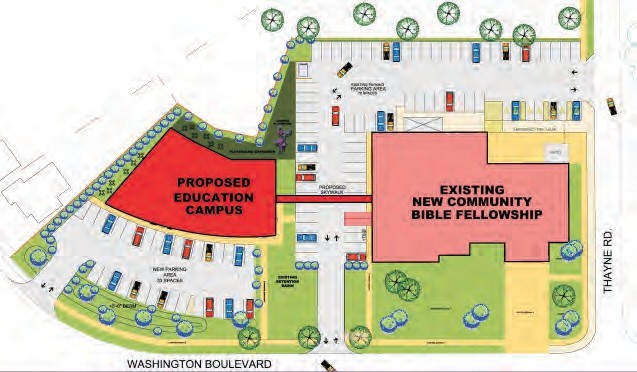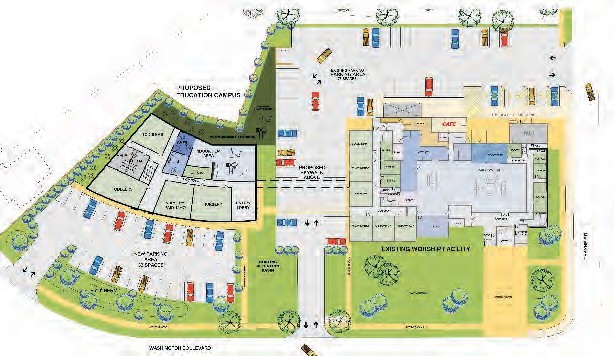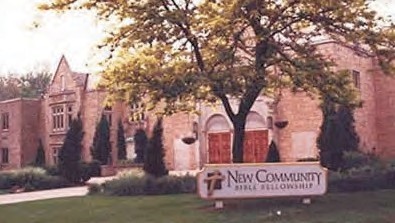
We were commissioned to develop conceptual plans, elevations and renderings illustrating a new educational campus building with a connection to the existing Place of Worship via an upper level bridge. The scope of work also involved the complete interior renovation and exterior restoration of the existing Gothic sandstone building.




